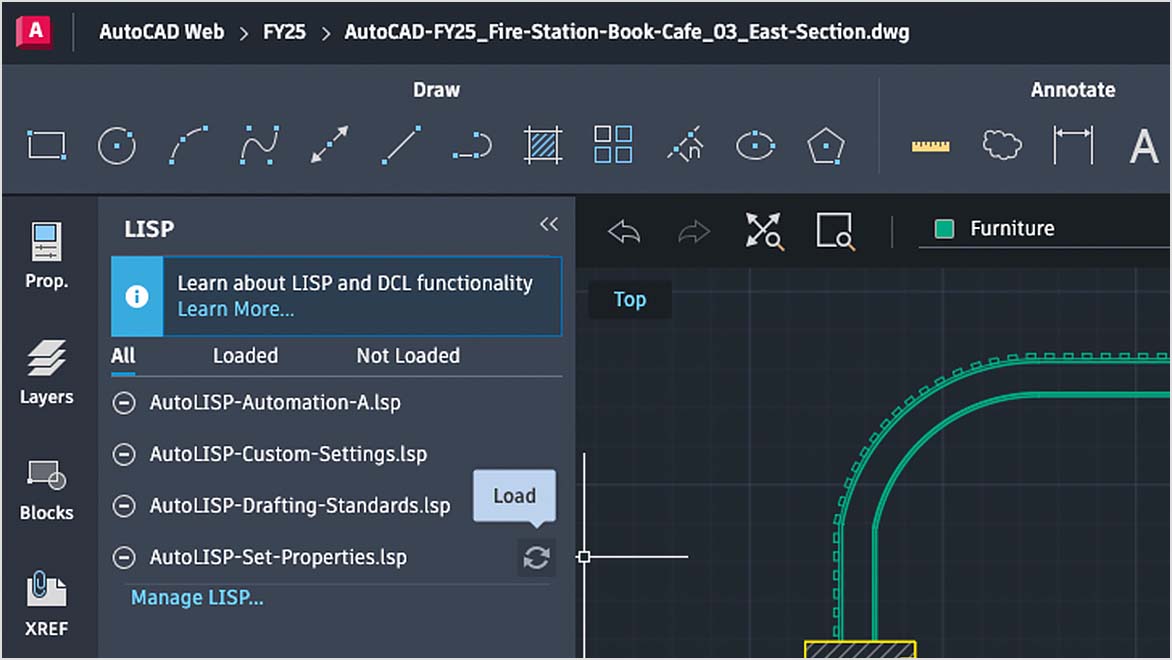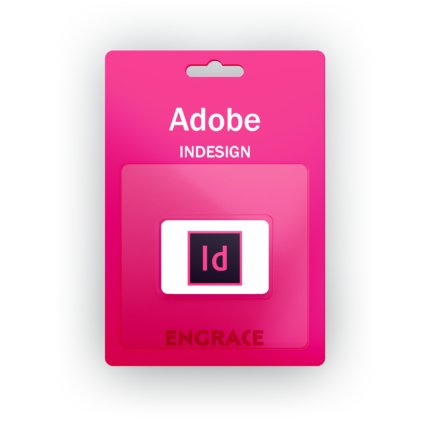Autodesk Edu AutoCAD
134,99 € – 349,99 €

Guaranteed Safe Checkout
Features & Compatibility
What is Autodesk AutoCAD?
Autodesk AutoCAD equips architects, engineers, and construction professionals with precision tools to:
-
Design and annotate 2D geometry and 3D models with solids, surfaces, and mesh objects
-
Automate drafting tasks to place objects with AI, compare drawings, create schedules, publish layouts, and more
Maximize productivity with customized workspaces, AutoLISP, APIs, and apps





Unlock efficient workflows
AutoCAD enhances your 2D and 3D design experience by giving you the tools to unlock insights and automations with the help of Autodesk AI.
- AutoLISP
Build and run AutoLISP with Visual LISP IDE to streamline workflows through automation
Smart Blocks
Automatically place blocks based on previous placements or quickly find and replace existing blocks
Autodesk Assistant
Use conversational AI to quickly access helpful AI-generated support and solutions related to AutoCAD
My Insights
Complete projects faster with helpful features, macros, and tips personalized for you
Activity Insights
Access and track essential design data using detailed multi-user event logs with version history
Markup Import and Markup Assist
Consolidate revisions and feedback captured on paper or PDFs to compare, review, and automate updates
Push to Autodesk Docs
Publish your CAD drawing sheets as PDFs directly from AutoCAD to Autodesk Docs
AutoCAD anytime, anywhere
Capture, share, and review ideas on the go with one AutoCAD experience on desktop, web, and mobile
Trace
Safely review and add feedback directly to a DWG file without altering the existing drawing
Specialized toolsets
Gain access to thousands of parts and additional features with industry-specific toolsets
Autodesk App Store and APIs
Customize AutoCAD with APIs to build custom automations and access 1,000+ third-party apps
Conceptualize in 2D and 3D
Design with 2D drafting tools and model in 3D with realistic lighting and materials to render your ideas

Design and collaborate with flexibility
Work the way you want. Stay connected to projects with one AutoCAD experience on desktop, web, and mobile to capture, share, and review ideas on the go.
Create and edit drawings online
Create fundamental designs using core AutoCAD commands and edit drawings through the ribbon or command line
Open and share in the cloud
View, edit, share, and save drawings in Autodesk Drive and Docs, OneDrive, Google Drive, Dropbox, and Box
Share with collaborators
Send a controlled copy of your drawing to teammates and colleagues to access wherever they are
Review and give feedback with Trace
Using the Trace feature, safely review and add feedback directly to a DWG file without altering the existing drawing
Work offline (mobile only)
Design and draw without an internet connection and sync later
Organize your drawing with layers
Create layers in your drawing and organize them with flexibility and control
Display external references
View external references directly in your drawing
Accessible command line
Easily access the command line, which is docked at the bottom of the drawing area and displays prompts, options, and messages
Measurements and dimensions
Take measurements and add dimensions to your drawings
| System requirements for AutoCAD 2025 including Specialized Toolsets (Windows) | |
|---|---|
| Operating System | 64-bit Microsoft® Windows® 11 and Windows 10 version 1809 or above. See Autodesk’s Product Support Lifecycle for support information. |
| Processor | Basic: 2.5-2.9 GHz processor with 8 logical cores (base) ARM Processors are not supported. Recommended: 3+ GHz processor (base), 4+ GHz (turbo) |
| Memory | Basic: 8 GB Recommended: 32 GB |
| Display Resolution | Conventional Displays: 1920 x 1080 with True Color High Resolution & 4K Displays: Resolutions up to 3840 x 2160 (with „Recommended“ display card) |
| Display Card | Basic: 2 GB GPU with 29 GB/s Bandwidth and DirectX 11 compliant Recommended: 8 GB GPU with 106 GB/s Bandwidth and DirectX 12 compliant DirectX 12 with Feature Level 12_0 is required for Shaded (Fast), Shaded with edges (Fast), and Wireframe (Fast) visual styles. Please be sure to use the latest drivers from the video card manufacturer’s website. Note: AutoCAD uses your computer’s display card for a variety of essential graphics operations including but not limited to view manipulation, line smoothing, and text/linetype generation. It is recommended that you have a display card with dedicated VRAM to support these operations at optimal speeds. |
| Disk Space | 10.0 GB (suggested SSD) |
| Network | See Autodesk Network License Manager for Windows |
| Pointing Device | MS-Mouse compliant |
| .NET Framework | .NET 8 |
| System requirements for AutoCAD 2025 for Mac | |
|---|---|
| Operating System | Apple® macOS® Sonoma v14 Apple macOS Ventura v13 Apple macOS Monterey v12 |
| Model | Apple Mac® computers compatible with macOS Monterey or above Recommended: Apple Mac models supporting Metal Graphics Engine |
| CPU Type | 64-bit Intel CPU Apple M series CPU |
| Memory | Basic: 8 GB Recommended: 16 GB or higher |
| Display Resolution | Basic: 1280 x 800 display High Resolution: 2880 x 1800 with Retina Display |
| Disk Space | 8 GB free disk space for download and installation |
| Pointing Device | Apple-compliant Mouse, Apple-compliant Trackpad, Microsoft-compliant mouse |
| Display Card | Recommended: Mac native installed graphics cards |
| Disk Format | APFS, APFS(Encrypted), Mac OS Extended (Journaled), Mac OS Extended (Journaled, Encrypted) |
| Additional Requirements for large datasets, point clouds, and 3D modeling | |
|---|---|
| Memory | 32 GB RAM or more |
| Disk Space | 6 GB free hard disk available, not including installation requirements |
| Display Card | 3840 x 2160 (4K) or greater True Color video display adapter; 12GB VRAM or greater; Pixel Shader 3.0 or greater; DirectX-capable workstation class graphics card. |
Specialized Toolsets (Windows Only)
| Toolset | Additional Requirements |
|---|---|
| AutoCAD Map 3D | Disk Space: 20 GB Memory: basic: 16 GB, recommended: 32 GB Database & FDO Requirements (see below) |
| AutoCAD Electrical | Disk Space: 20 GB Memory: basic: 16 GB, recommended: 32 GB Microsoft Access Database Engine 2016 Redistributable (x64) (16.0.5044.1000) or later, unless Microsoft Office 2016 (x64) or later is already installed. Installation on systems with 32-bit Microsoft Office/365 applications is not supported. |
| AutoCAD Architecture | Disk Space: 20GB Memory: basic: 16 GB, recommended: 32 GB |
| AutoCAD MEP | Disk Space: 21GB Memory: basic: 16 GB, recommended: 32 GB |
| AutoCAD Plant 3D | Disk Space: 12GB Memory (recommended for 3D modeling): 32GB |
| AutoCAD Mechanical | Disk Space: 12GB Memory: basic: 16 GB, recommended: 32 GB |
| AutoCAD Raster Design | Disk Space: 1GB |
AutoCAD Map 3D Additional Requirements (Windows Only)
| FDO Provider Requirements | ||
|---|---|---|
| FDO Provider | Certified With | Notes |
| Microsoft SQL Server | Microsoft SQL Server 2019 Standard and Enterprise Editions Microsoft SQL Server 2022 Standard and Enterprise Editions |
Industry Models also support the versions of Microsoft SQL Server listed on the left. |
| Oracle 12c Release 2 | Oracle 12.2.0.1.0 Enterprise Edition and Standard Edition 2 |
Industry Models support the same Oracle versions as listed on the left. |
| Oracle 19c | Oracle 19.3 Enterprise Edition and Standard Edition 2 |
Industry Models support the same Oracle versions as listed on the left. |
| Oracle 21c | Oracle 21.3 Enterprise Edition and Standard Edition 2 |
Industry Models support the same Oracle versions as listed on the left. |
| Raster | DEM, JPG2K, DTED, MrSID®, ECW, PNG, ESRI® Grid, TIFF, JPEG, ESRI® ASCII | |
| Autodesk SDF | 3.0 | |
| ESRI ArcGIS | ArcGIS® 10.8.2 ArcGIS 10.7.1 |
This Provider requires ESRI licensed components (ArcGIS Engine/ArcGIS Desktop) to be installed on Map 3D installed system. |
| MySQL | 8.0 | |
| ODBC | The FDO ODBC provider has been tested with corresponding versions of ODBC drivers that are shipped with the relevant supported operating systems version. | |
| OGC WMS | WMS 1.3.0 | |
| OGC WMTS | WMTS 1.0.0 | |
| OGC WFS | WFS 2.0.0 | |
| SQLite | SQLite 3.27.2 | |
| PostgreSQL | PostgreSQL 15.4 + PostGIS 3.4 | |
| ODBC Drivers | Tested Versions |
|---|---|
| Microsoft® Access® Driver (*.mdb, *.accdb) | Microsoft Access database engine 2016 (English) 16.00.4999.1000 |
| Microsoft® Excel® Driver (*.xls, *xlsx, *.xlsm, *.xlsb) | Microsoft Access database engine 2016 (English) 16.00.4999.1000 |
| MySQL® ODBC 8.0 Driver | 8.00.33.00 |
| SQL Server® | 10.00.22621.2506 |
| Oracle® in OraClient21Home1 | 21.00.00.00 |
Additional information
| Subscription |
1 Year ,3 Year |
|---|




























Bewertungen
Es gibt noch keine Bewertungen.